Fiber reinforced composite materials such as glass fiber, carbon fiber and glass fiber reinforced plastic have been widely used as building materials, mainly in structural reinforcement, glass fiber reinforced plastic tile and glass fiber reinforced pultrusion profiles.
According to a report released by research firm MarketsandMarkets, the global construction composites market is expected to reach $8.98 billion by 2026, with a CAGR of 6.00% over the forecast period. The construction field has become the most potential fiber composite application market after the automobile, aerospace.
Now, let's take a look at some of the world's most famous buildings using fiber-reinforced composites.
1. Eu Prosecutor's Office building
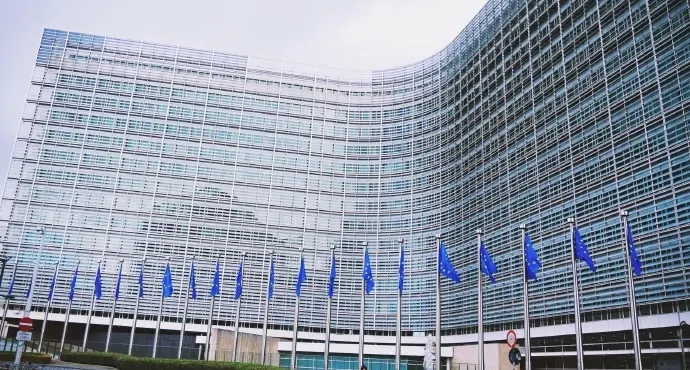
The Dutch TGM construction company, Indupol, Linkvision, BuFA and Solico, through close and successful cooperation, successfully realized the unique design and shape of the facade of the EU Prosecutor's Office building, infusing innovative composite material application technology into the construction industry.
The composite parts were manufactured by Indupol and moulded with a hand paste process to obtain specific shapes and sizes using resin from Liansi and Bufa (delivered by distributor Euroresins). After the molding, the finished product is treated and coated with white topcoat before being transported to the installation site. The installation of the product requires only a small amount of scaffolding, which is lifted by a crane and mounted onto the building.
2. The Building of Newtown Primary School, Calcutta, India
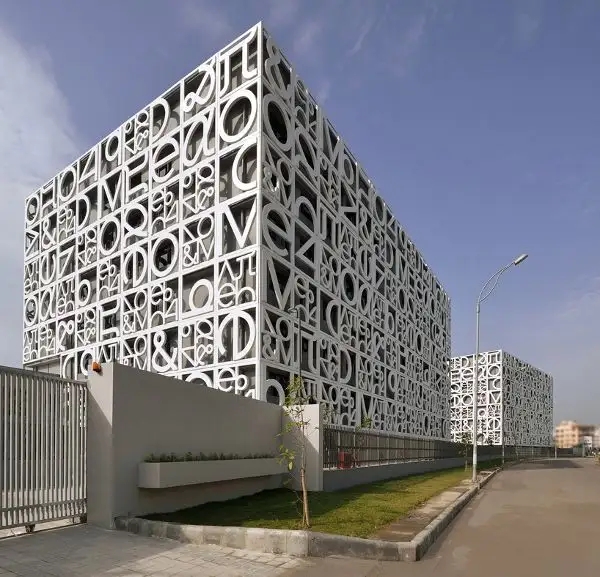
Designer Abin Chaudhuri of Abin Design Studio has created a unique landmark for Newtown Primary School in Kolkata, India. From a distance, each facade looks like an intricate Rubik's Cube® with letters and mathematical symbols. The letters and symbols create a kind of custom template for the facade. These structures provide children with a graphical but interesting aesthetic experience.
Due to the need for a wide variety of complex shapes that are durable and lightweight, the team created 488 panels measuring 3.2 x 3.2 meters from glass fiber-reinforced composites, each consisting of 13 different combinations of symbols. After experimenting with several different composites and non-composites, the team determined that a fiberglass felt-reinforced polypropylene system best met its needs. Each plate weighs only 154 pounds. A grid-like frame made of steel is matched with FRP plates, and Z-shaped steel is embedded in the plates and fastened to the building. Structural concrete slabs protrude from the surface of the building to ensure that a precise number of slabs can be installed on all surfaces of the facade. This makes the panels easier to install from behind and ensures better lighting. The panels are mounted in different directions, giving the facade a random effect. When completed, this facade wraps around a 27,000 square foot building.
3. San Francisco Museum of Modern Art (SFMOMA)
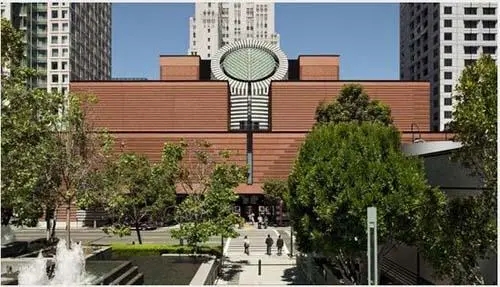
Kreysler & Associates designed 700 Rainscreen fiber-reinforced composite panels for the east facade of the San Francisco Museum of Modern Art (SFMOMA). These FRP panels cover the 10-storey building and are waterproof. These FRP panels are attached to an aluminum frame, creating a horizontal rippling texture like the waters of San Francisco Bay. According to Bill Kreysler, president of Kreysler & Associates, the SFMOMA extension is the largest application of fiber-reinforced composite cladding for a multistory building in North America.
The FRP plates are made of recycled foamed polystyrene (EPS) foam molds and are first ground into rough shape by a CNC wire machine and then used for the final double-curved surface with a five-axis CNC router mechanism. No two boards are the same, and most are 5.5 feet wide and 6 to 30 feet long. Its surface thickness is only 3/16 of an inch.
4. The Apple Headquarters Building
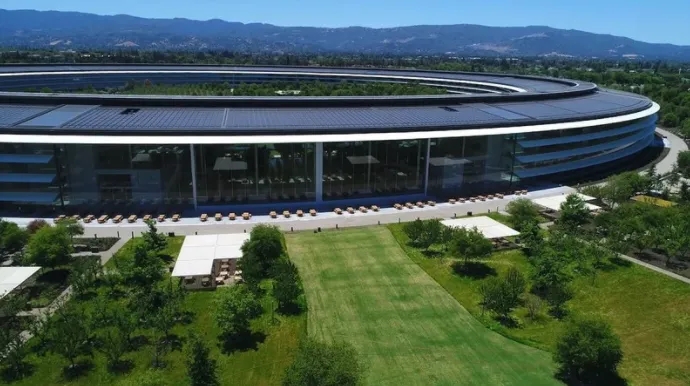
Apple's new $5 billion headquarters in Cupertino, California, will feature a 64,250 square meter roof made by Dubai's First Composite Technologies.
It's the largest freestanding carbon fiber roof ever built. The circular roof consists of 44 panels of the same radius, each 70 feet long and 11 feet wide, connected to a small central hub. Assembled and tested in the Dubai desert before being shipped to Cupertino, Calif., it weighs 80 tons and is more than 140 feet in diameter. By comparison, the Boeing 787 has a takeoff weight of less than 30 tons and a wingspan of 197 feet.
5. Grand Mosque in Mecca
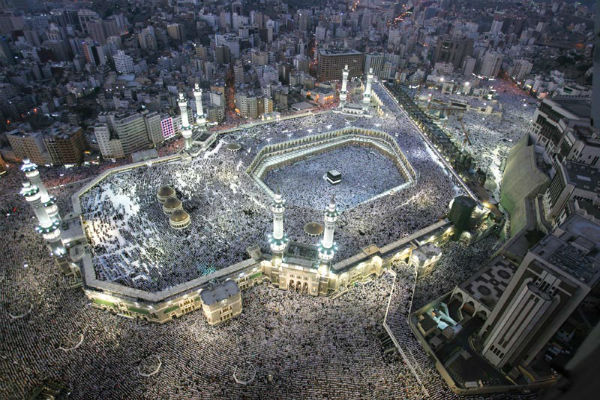
This is another spectacular creation by Dubai's First Composite Technology (PCT), which has built one of the world's largest sliding domes at Mecca's Grand Mosque. It will be 36 meters in diameter, driven by a moving system, with a lower dome and a double layer of upper cladding. Glass fiber reinforced polymer (GFRP) panels are used to cover the structural steel frame of the roof, according to Djibril Waimer, marketing and events coordinator at PCT. The frame, which is supported on four electric wheel drives, can slide to the side so that the courtyard can be open air, providing natural ventilation to the mosque.
6. Russian Orthodox Cathedral, Paris
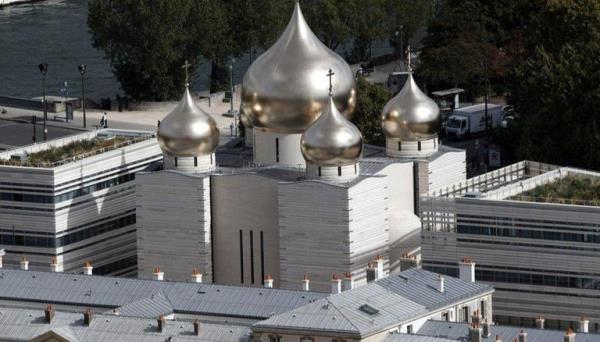
Sicomin, a company that formulates high-performance epoxy resin systems, supplied five gilded domes of the Russian Orthodox Cathedral in Paris with a complete set of composite materials that make both molds and components. Sicomin supplied Decision, Carboman Group, Switzerland, with materials for the cupola moulds, using Sicomin's SR8100 / SD7820 high efficiency 120°C Tg epoxy resin filling system for a set of glass fibre multi-axial fabric and basa wood reinforced moulds.
The sheet for the dome itself is produced at Multiplast's facility in Vanna, France using a Sicomin SR8100 / SD4772 epoxy perfusing system and a specially developed fiberglass reinforced material layup. By combining its heavyweight quadaxial branded fabric QX1180 and 500 gsm machine fabric. The use of Sicomin's composite solution for the dome had a number of advantages for the project. Lightweight roofs can be installed quickly and reduce the static load on the structure. Another benefit is that the off-line production and decoration of the roof can be carried out under controlled conditions and the production process is not affected by the weather. Sicomin carried out extensive DSC tests in the laboratory to optimize the post-curing process to ensure the stability of the finished parts before craftsmen plated 86,000 pieces of real gold leaf on the surface of the 640 square meter dome.
7. Ecocapsule
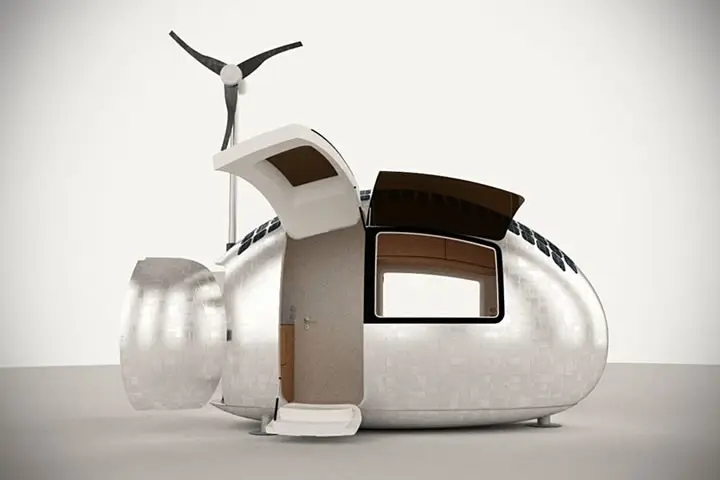
Using lightweight composite materials, the Slovenian team designed the Ecocapsule, a tiny capsule house 4.57 meters long and 2.13 meters wide with a usable area of just 6.5 square meters. The team used fiberglass and polyester resin to create the capsule's three main components (bottom, left half arc and right half arc), as well as the doors, Windows and other interior components. Using a vacuum-infused manufacturing process, fiberglass fabric and polyester resin are layered on top of the aluminum structure to create the lightweight capsule house.
After the frame is completed, the rest of the components (including electricity, water system, floor heating system, interior, etc.) are manually installed. The cabinets inside are made of lightweight honeycomb panels. When completed, the capsule will weigh just 1.18 tons.
8. ジョン・マジェスキー・コートヤード・パビリオン、ヴィクトリア・アンド・アルバート博物館(V&A)、ロンドン
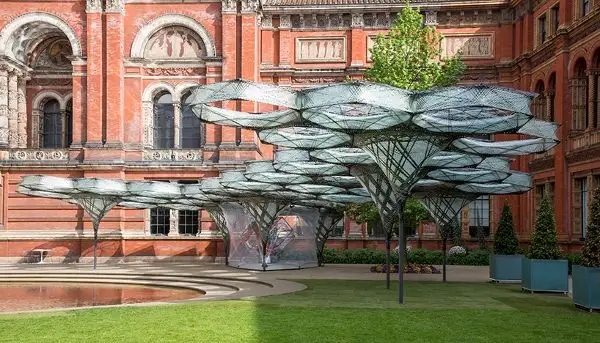
実験建築家のアヒム・メンゲスとモーリッツ・ドーステルマンは、構造エンジニアのヤン・クニッパーズと気候エンジニアのトーマス・アウアーと協力して、ロボット織りの炭素繊維キオスクを開発しました。このパビリオンは現在、ロンドンのヴィクトリア アンド アルバート博物館 (V&A) のジョン マジェスキーの中庭に展示されています。パビリオンの各コンポーネントのデザインは、「羽鞘」として知られるカブトムシの前羽の構造に基づいています。200 平方メートルの構造物は、漏斗状のブラケットで支えられています。各ブラケットは繊維でコーティングされた単一の樹脂でできており、重さは 45 kg です。各部品を製造するには、樹脂を含浸させたグラスファイバーとカーボンファイバーを金型フレームに巻き付け、硬化させて剛性の高い六角形の部品を形成します。
この技術には、カーボンファイバーの材料特性を利用して構造部品を作成するときと同じ強度を与えるように設計されたロボットアームで複合材料を巻き付けることが含まれます。これらの一連の個別の細胞状モジュールを使用して、パビリオンのユニークな形状が作成されます。40 の各ユニットの構築には平均 3 時間かかります。
9. ICD/ITKEパビリオン
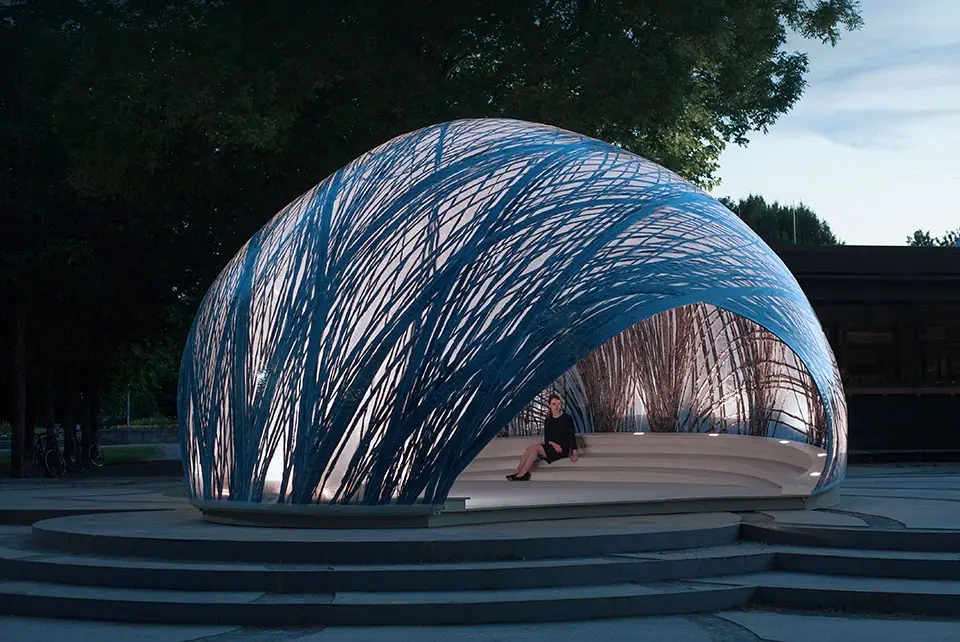
シュトゥットガルトのアヒム・メンゲス教授は、水中や水膨れの中に生息するミズグモの営巣方法にインスピレーションを得た、新しいICD/ITKEパビリオンの新しい建築を発表した。パビリオンは、構造を強化するためにロボットによって織られた炭素繊維を含む柔らかいフィルム上に構築された軽量の繊維複合シェルであり、構造の安定性を達成するために最小限の材料を使用します。
10. 上海ディズニーランドのトゥモローランド
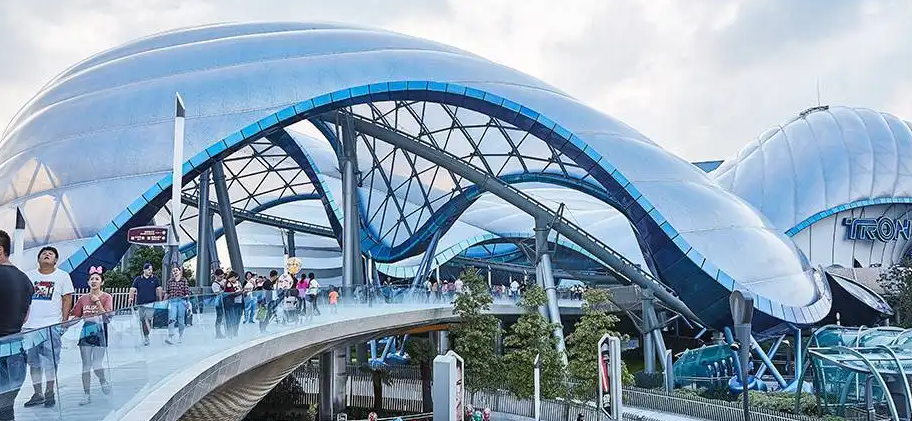
2300 平方メートルを超える面積をカバーする上海ディズニーランド デイサン ワールドの広大な内外装の建物構造と座席は、さまざまな形状とサイズの FRP 複合成形部品を備えた数百の難燃性 (FR) 接着剤コート仕上げで構成されています。









